Over half a year ago we embarked on a full home renovation of a 1970’s bungalow. Check out the progress of the kitchen remodel, bathrooms, and main living areas with a beautiful coastal, minimal, Scandinavian vibe!
‘The Kitch’ Kitchen / Home Remodel Progress!
Well. I can’t believe it but we’ve finally moved into our new home. It truly feels like my hubby and I have both dreamed of and imagined this day for ages and it always felt so far away but last week we made the big move which is really great because I’m almost 8 months pregnant and feeling pretty ready to pop here!
Due to some delays in the renovation (to be expected) and this whole COVID-19 business, I am behind on sharing the progress pictures so today it’s all about the middle mark (well more like 75% mark!) on our reno. Over the next month I will be organizing, styling, and making our home exactly that, home, with the help of my lovely design team, so stay tuned for the final reveal coming at the end of May (and the crazy Before and After…the best part of any HGTV show, ha!).
If you are new to NITK and just starting to read the blog, I’ll give you a quick recap. Last summer my hubby and I purchased an original 1970’s bungalow in all it’s mint green, pink, and dated glory. We had been searching for our dream home for quite some time and decided a renovation was something we were willing to take on in order to be in a mature treed neighbourhood, central to where we like to go, be, and do. You can pop on over to Part 1 of the renovation series to see all the BEFORE pictures of our beautiful bungalow as well as the design concept we dreamed up with Kresswell Interiors and our contractors at Alair Edmonton. Looking back at the original photos, I honestly can’t believe what a transformation this house has had.
The Scandi-Inspired Design
Taking a peak at the original design mood boards I shared on the Part 1 post, it’s pretty neat to see how the house is actually coming together to look as it should! The kitchen is bright white and airy and the mudroom has the perfect minimal feel. To get to this point of progress in the renovation we had to do some deep work in the house including but not limited to:
- Full electrical
- Upgraded plumbing
- Structural changes – removing walls in the main living area and adding 3 huge steel beams (but it was worth it to get that open-concept, airy look!)
- New drywall and ceilings
- New Roof & siding
- New trim, doors, etc.
- Complete design overhaul
The biggest impact on the house interior appearance has by far been the kitchen and bathroom cabinets which are a combination of IKEA with Kitch Canada custom fronts, Hanstone Canada Whistler Quartz counters and backsplash from the Boutique collection, light fixtures by Mitzi, stunning white oak hardwood (Pravada Nouveau) and ceramic tiles in the bathrooms from Cedar Tree Flooring, and the windows and doors (including our massive patio glass slider) provided by Plygem.
The kitchen cabinet fronts are a combination of the Slim Shaker in Stratus white and the Natural Halifax Oak textured woodgrain slab doors and look so beautiful against the Whistler Quartz and the white oak hardwood. I also love the black simple hardware that pops with the white and wood. During the renovation process we had a few design changes come up including swapping out a floating wood shelf in the kitchen for a floating quartz shelf and I love, love the simple clean look of it. The Margot pendant lights by Mitzi over the island add a pop of black but keep things light and airy with a pretty glass globe, and the Chloe sconce in our living room above Kitch floating shelves adds a perfect sophisticated touch. We also added Margot flush mount lights by Mitzi in the hallways and mudroom/butler’s pantry for a consistent look.
Overall this house has gone through massive changes and these pictures don’t even show the finished product as there was still quite a bit of finishing to do at this point. So, take a peak at the progress and you’ll get a pretty good feel of what this place will look like at the final reveal in all her glory!
Kitchen Remodel & House Reno Progress Photos:
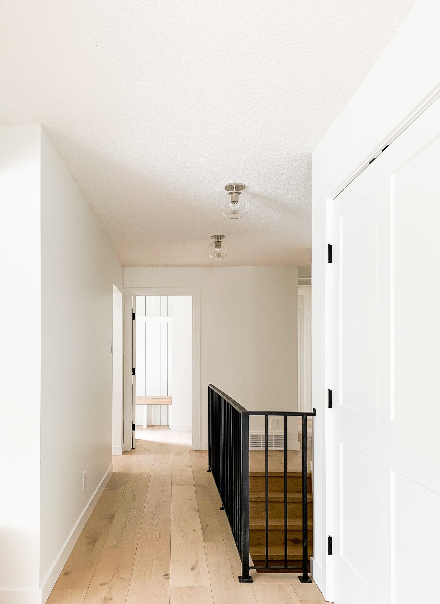
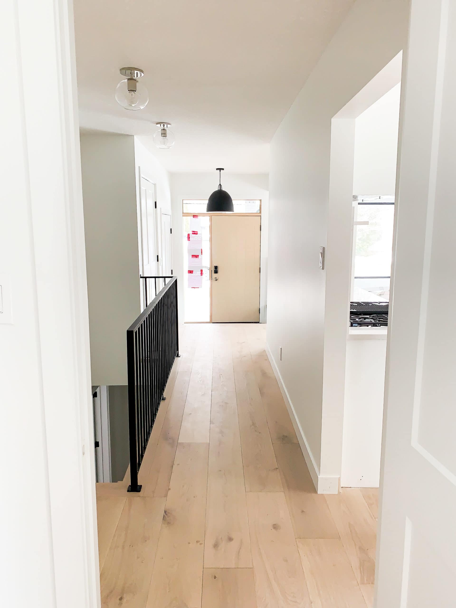
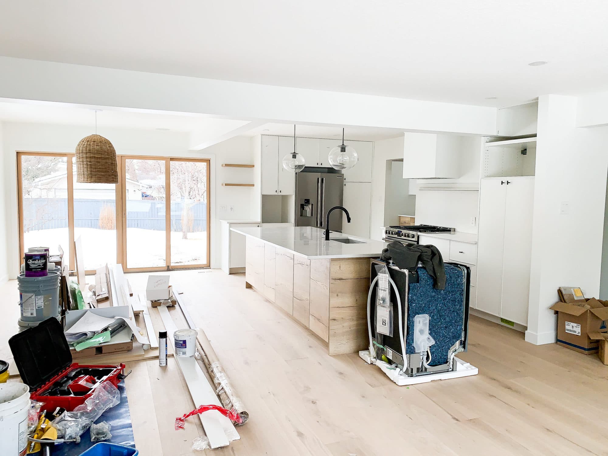
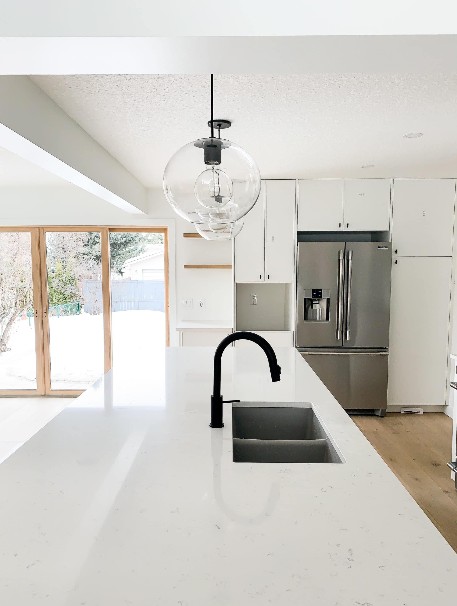
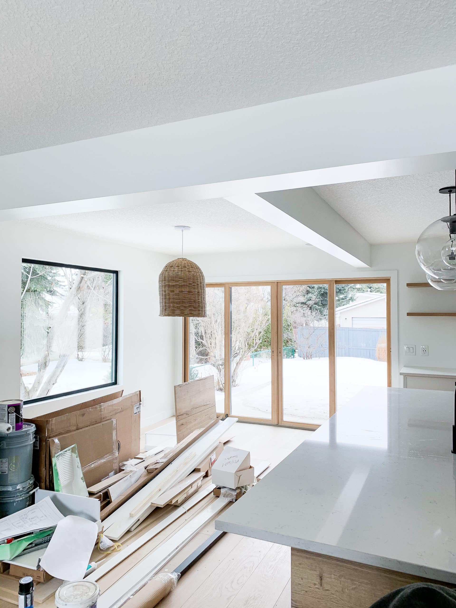
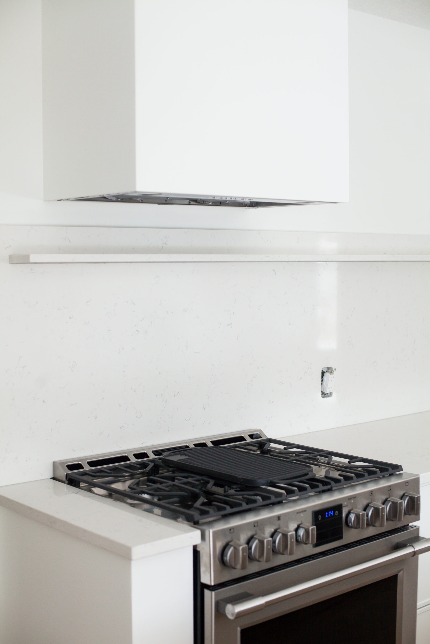
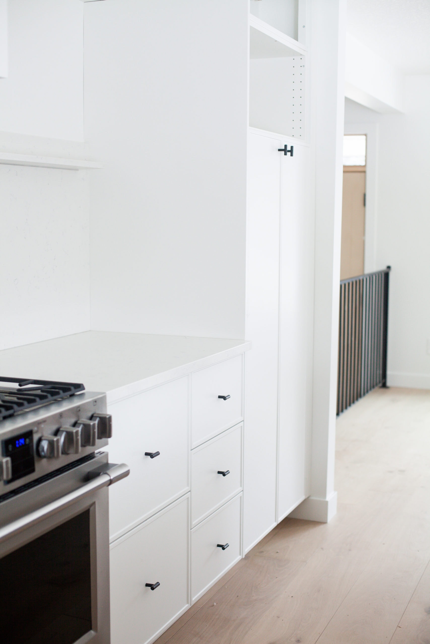
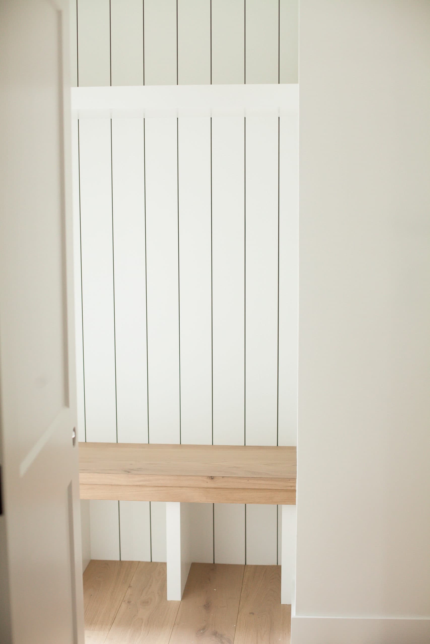
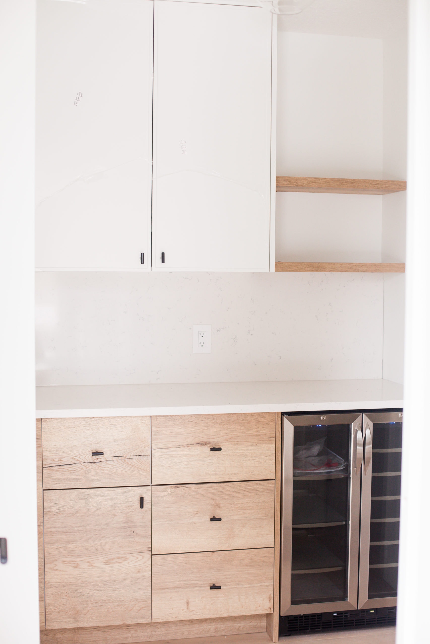
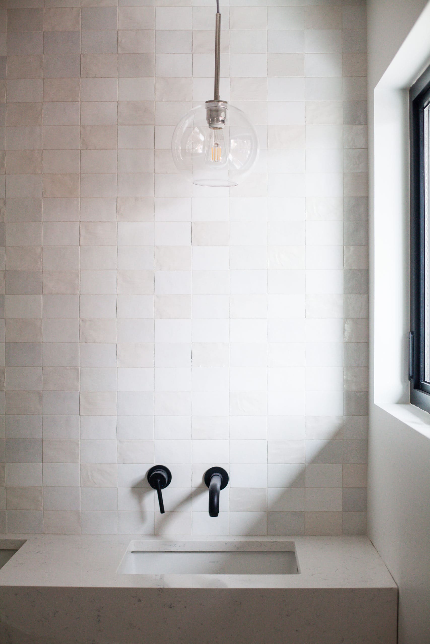
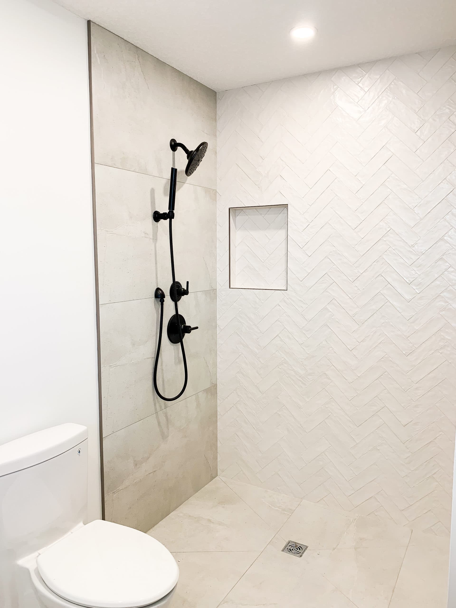
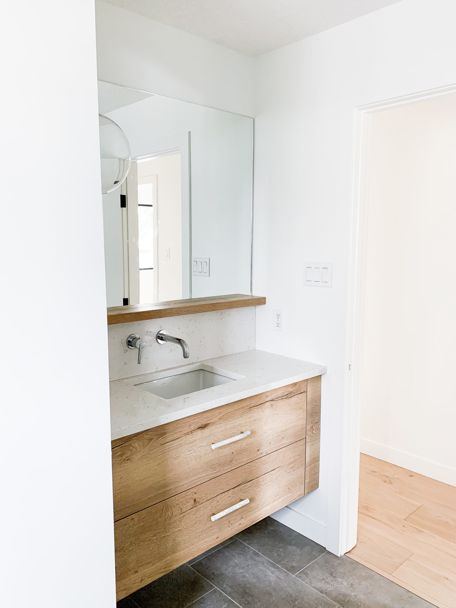
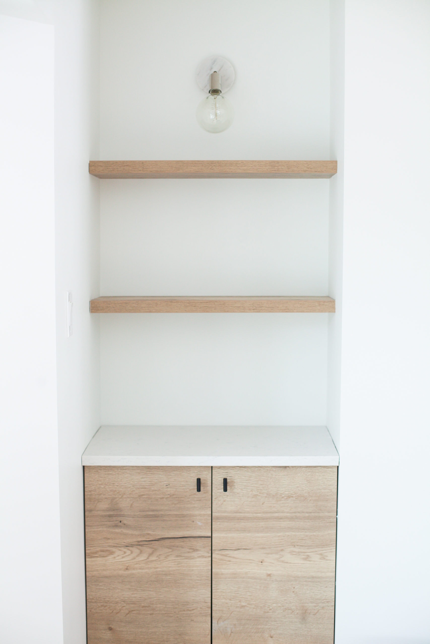
Just a little reminder of how this bungalow looked before…Head over to Part 1 to see it all!
Major change, am I right?!
To be honest, a full home renovation is not for the faint of heart. We have had our fair share of stress in this process over budget (renovations are far, far from cheap!), design details, unexpected issues, and the general amount of time everything takes. But, with that being said, it has truly all been worth it and I am unbelievably grateful that we have had this opportunity.
I would love to know if you have done your own home renovation and what lessons you learned along the way, or if you are considering taking on a renovation if you have any questions for me. Leave a comment below and let me know what you think of the progress shared here! Also, be sure to head over to Instagram and follow along as I often share about the renovation and sneak peeks of our new home on my stories!
Disclaimer: This post contains links to Nutrition in the Kitch sponsors (HanStone, Kitch, and Mitzi), all thoughts and opinions are my own.

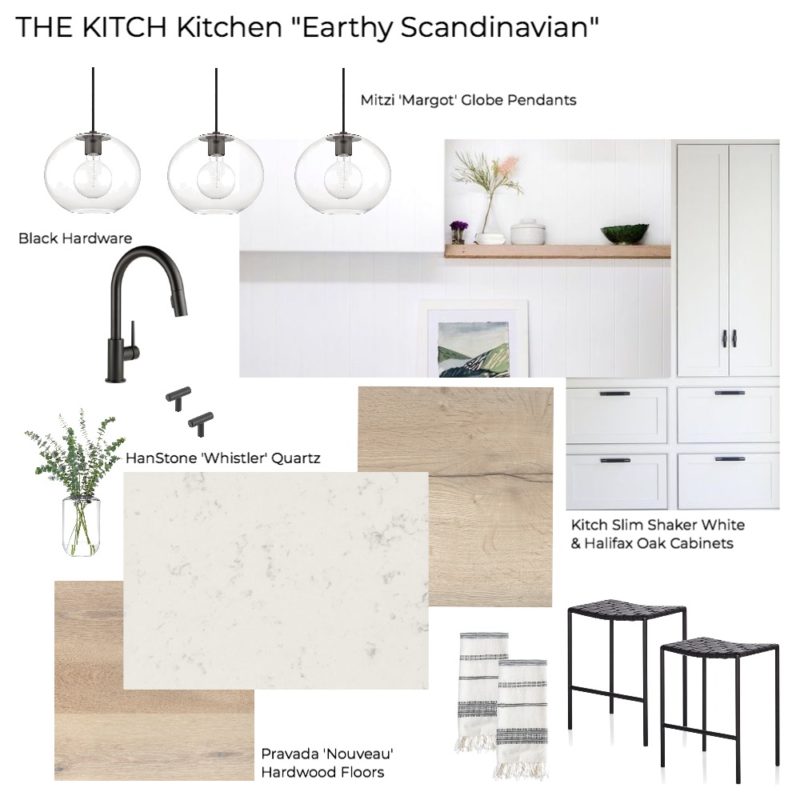
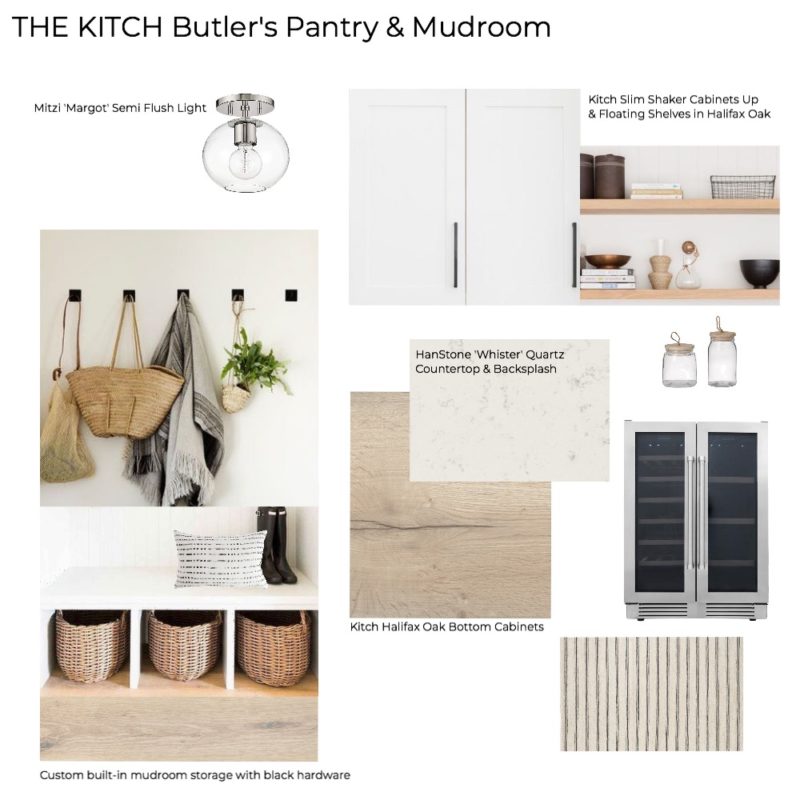
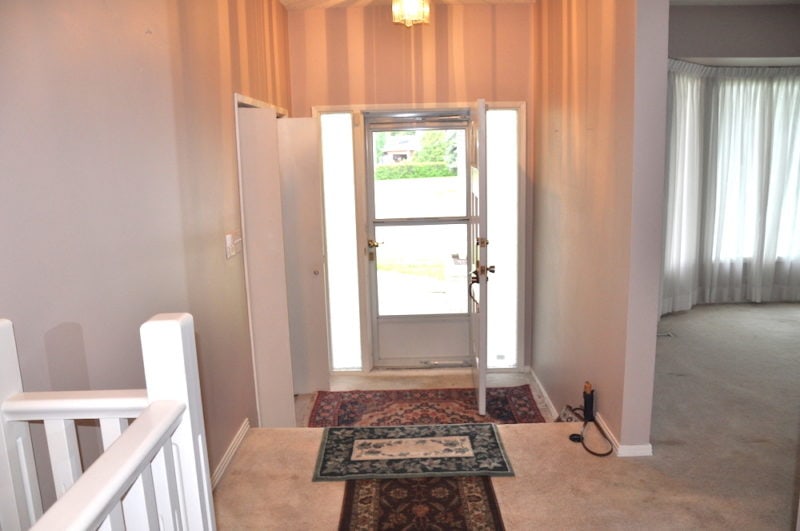
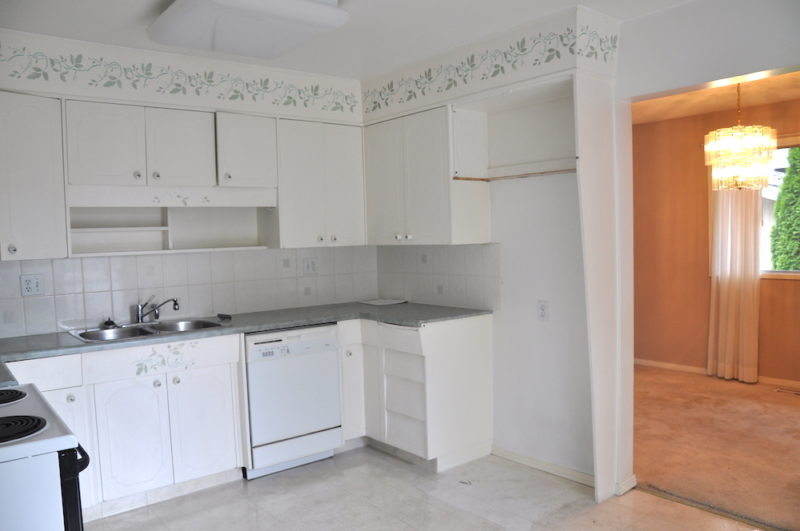
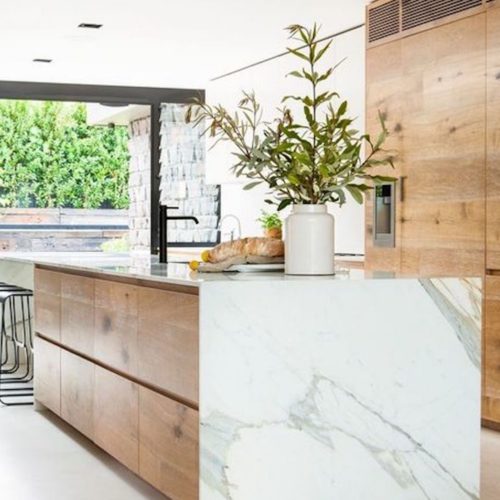

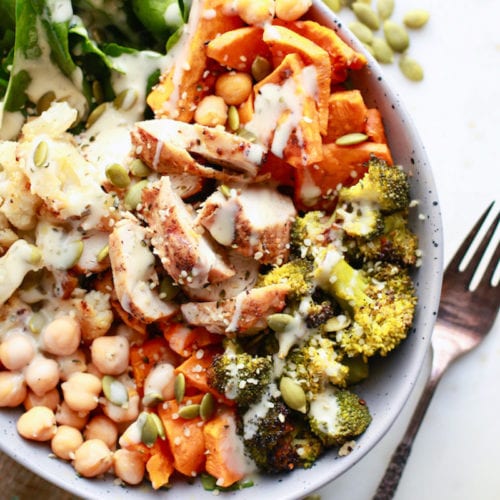
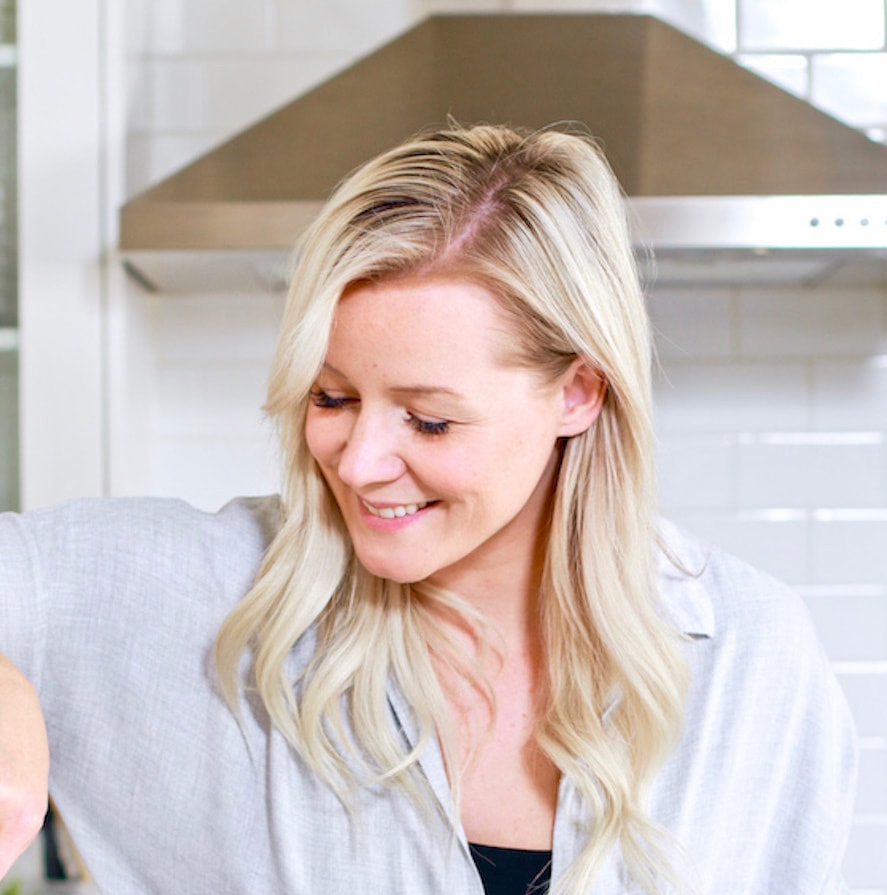

Hi! You’re home is so beautiful. Could I ask what you think of your Pravada floors? Thank you for any insight you might have.
Hi Jessica, thank you so much! We love the floors, hides dirt really easily which is nice because we have kids and two cats! Easy to clean, durable, and beautiful. Not one complaint!
Thank you for the feedback. Much appreciated. And how do you like your Frigidaire range?
We like it a lot. Used to have a different range and had a lot of issues, this one has been great so far!
I love everything about your home reno, thank you for sharing and being such an inspiration!
I was wondering what white color paint are on your walls? Where did you get your black cabinet pulls from? They are gorgeous! And lastly, was your vent hood custom built? It’s hard to find online how to duplicate something like that.
Thank you so much!!
Hi Tanya, thanks so much!! The paint is Benjamin Moore Chantilly Lace, the pulls are Richelieu brand, you can find them on several website online, I think even amazon has them! Also, the vent hood was a custom build, they used MDF and then it was painted 🙂
It is going to be amazing! Excellent choice of colors!
Thank you!
Absolutely beautiful and so functional!
Thank you!
What is your kitchen faucet?? It’s gorgeous.
It’s the Delta Trinsic!
Yay! Thank you, that is the one I had picked out. So lovely to see it in a beautiful kitchen.
Thank you!
Stunning house! Congratulations! I’mam waiting on the the stratus uppers from Kitch to be delivered however I don’t have a sample of them to choose a white paint for trim/ceilings. So I’m curious what white paint color you used. Would be a helpful start!
Thank you!
Hey! Thank you and that’s exciting! We used Benjamin Moore Chantilly lace 🙂
It’s looking terrific! In our home before our present one we totally renovated it down to the frame work….but in stages as we had to live in it at the same time. If I were to do that much on a house again, I’d want to do like you’ve done and live somewhere else and then just do the whole thing all together. We are also slowly doing some changes on our present house and are slowly developing an undeveloped basement too. One thing I’ve learn with contractors is to tell them EXACTLY where you want your plug in’s, your thermostat, your light fixtures. Otherwise it can be a real “fail-job”.
My husband does most of our reno’s, but we have brought is outside help for stuff he doesn’t want to be bothered doing himself.
Congrats on the “New-to-you” house!!
Haha, yes lots to learn in a renovation for sure, thanks Sheri!
I cannot see even one thing that I do not LOVE and WANT! Wonderful job!!! Enjoy 🙂
Aww thank you!!